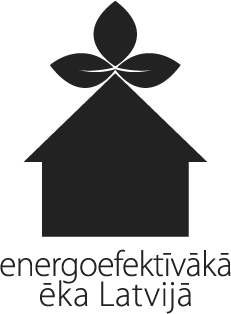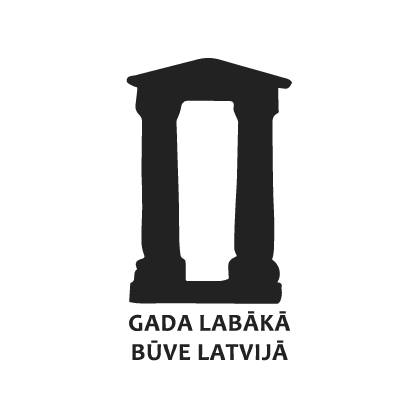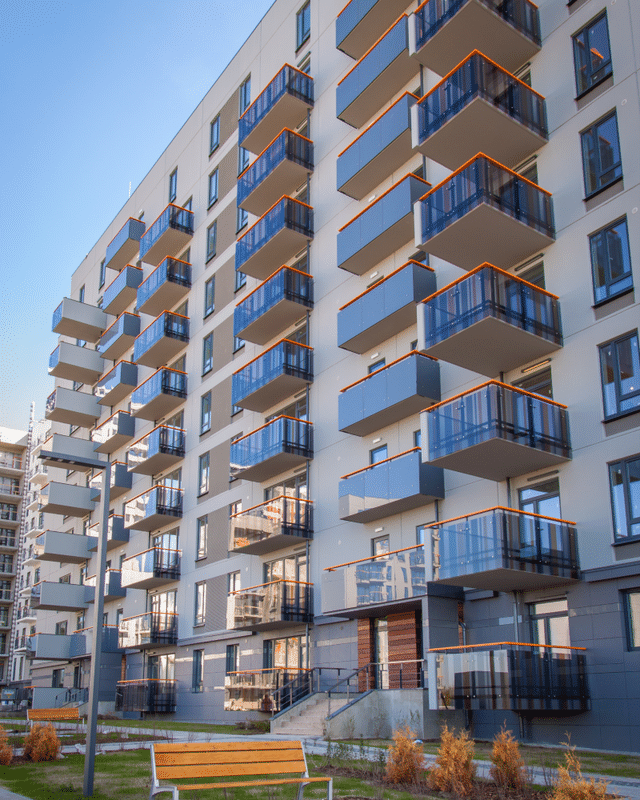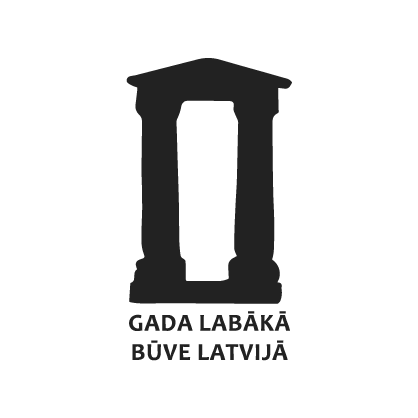Apartments with a park in the modern centre of Riga
135 apartments
Grostonas 12, J. Dikmaņa 4, Vesetas 15, Riga
Architects: Birojs T22
Skanstes parks consists of three five to six-storey buildings. All apartments are fully finished and have spacious balconies with sliding windows, allowing them to be converted into separate rooms. The second-floor apartments have a terrace, while the top-floor apartments have a roof terrace with a fabulous panoramic view of Riga. In developing the residential building project, we especially thought about the creation of green zones – on the roof of the first-floor parking lot, residents can enjoy comfortable private terraces of more than 5,100 m2 with benches, children’s playgrounds and a barbecue area. Next to the project, we created a park of more than 21,000 m2 with benches, a children’s playground and an outdoor sports field.

Skanstes parks
2017



Skanstes mājas
2015
2015 271 apartments
Grostonas 17, 19, 21, Riga
Architects: Arhitektu birojs Arteks, Vilnis Šlars
Skanstes mājas project has three five to ten-storey buildings. All apartments are fully finished and have balconies; the top-floor apartments have spacious terraces with splendid views.
The apartments stand out with a modern layout, where each square meter is used efficiently, as well as sustainable, high-grade materials that will retain their value and quality for many years.
We’ve received recognition for our achievements in promoting access to the environment, creating an inclusive urban milieu and ensuring acoustic comfort in apartment building projects.


Skanstes virsotnes
2012
2012 492 apartments
Skanstes 29, 29A, Grostonas 25, J. Daliņa 8, Riga
Architects: KVA Architects Ltd., E. Valdre
Skanstes virsotnes are four 24-storey residential buildings in Skanste – a place that is often called the Riga of the future. With the development of this project, an underused area near the city centre has been turned into a contemporary environment, becoming one of the most modern parts of central Riga for a dynamic city lifestyle.
All apartments have balconies or terraces. Residents have access to underground and surface parking as well as children’s playgrounds and recreation areas.

Jaunbiķeri
2007
381 apartments
Kaivas 29, 31, 33, Riga
Architects: Projektu birojs Grietēns un Kagainis, Aivars Kagainis
The Jaunbiķeri quarter has 14 functional buildings on seven hectares of peace, quiet and fresh air. The project is only a 20-minute drive from the centre of Riga.
In the middle of the quarter, a green area with walking paths has been created in a thriving cluster of pines. A network of paved sidewalks has been laid out between the buildings and six children’s playgrounds have been created. For the convenience of residents, both underground and surface parking lots have been constructed.
CODE OF BUSINESS ETHICS
Employees and board members of AS Merko Ehitus group companies shall act in an honest, ethical and law-abiding manner and protect the good name and reputation of Merko. We are bound by the Code of Business Ethics by AS Merko Ehitus.
WHISTLEBLOWING CENTRE
Employees, cooperation partners and all other persons can report actions of "Merko" that definitely or possibly do not comply with work ethics using one of the four whistle-blowing channels (hotline, report form, e-mail or direct communication).